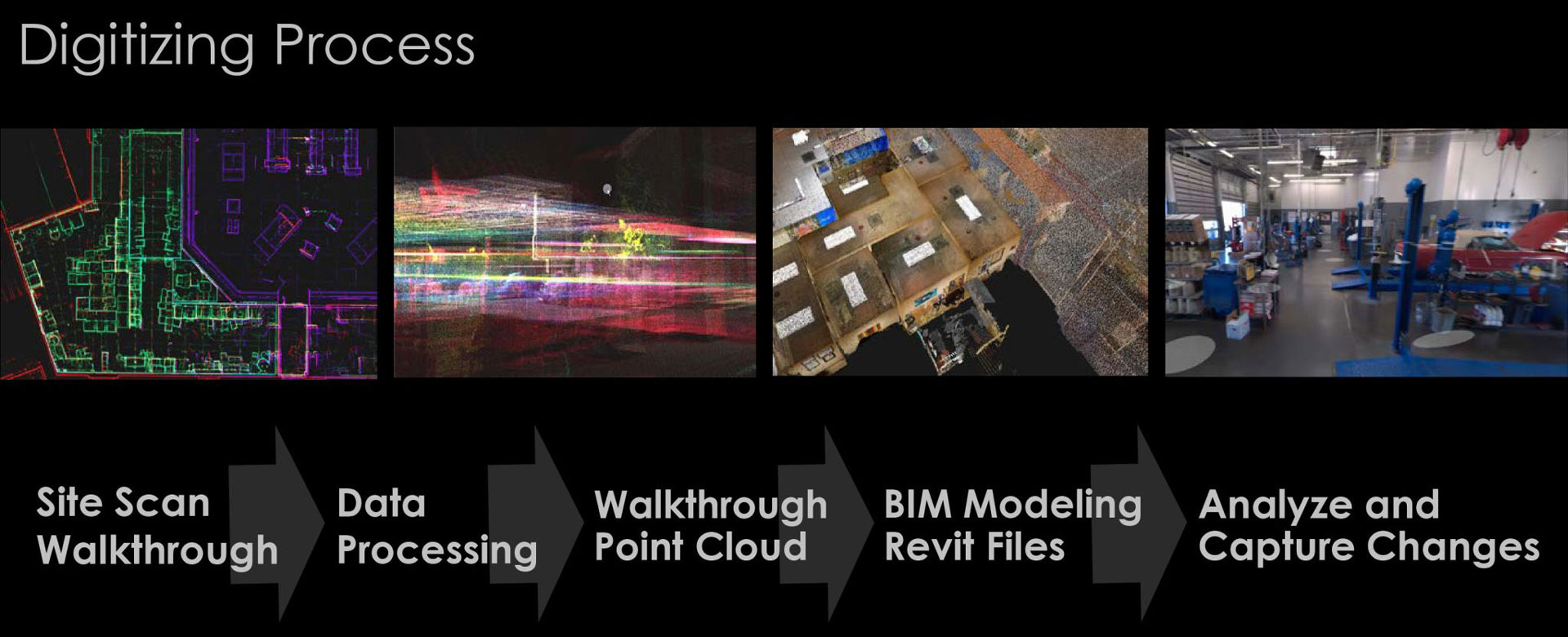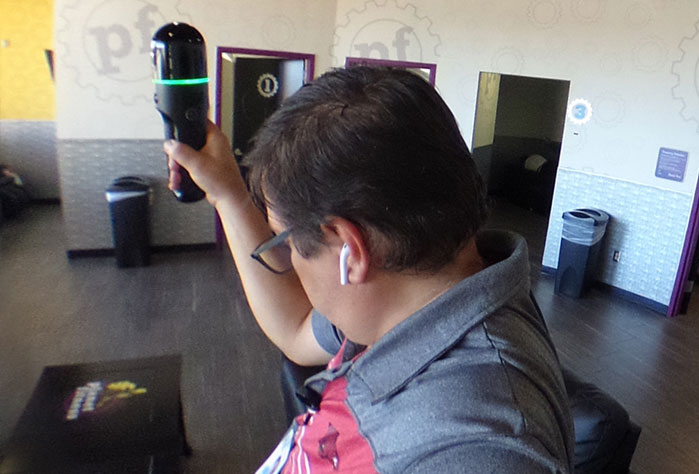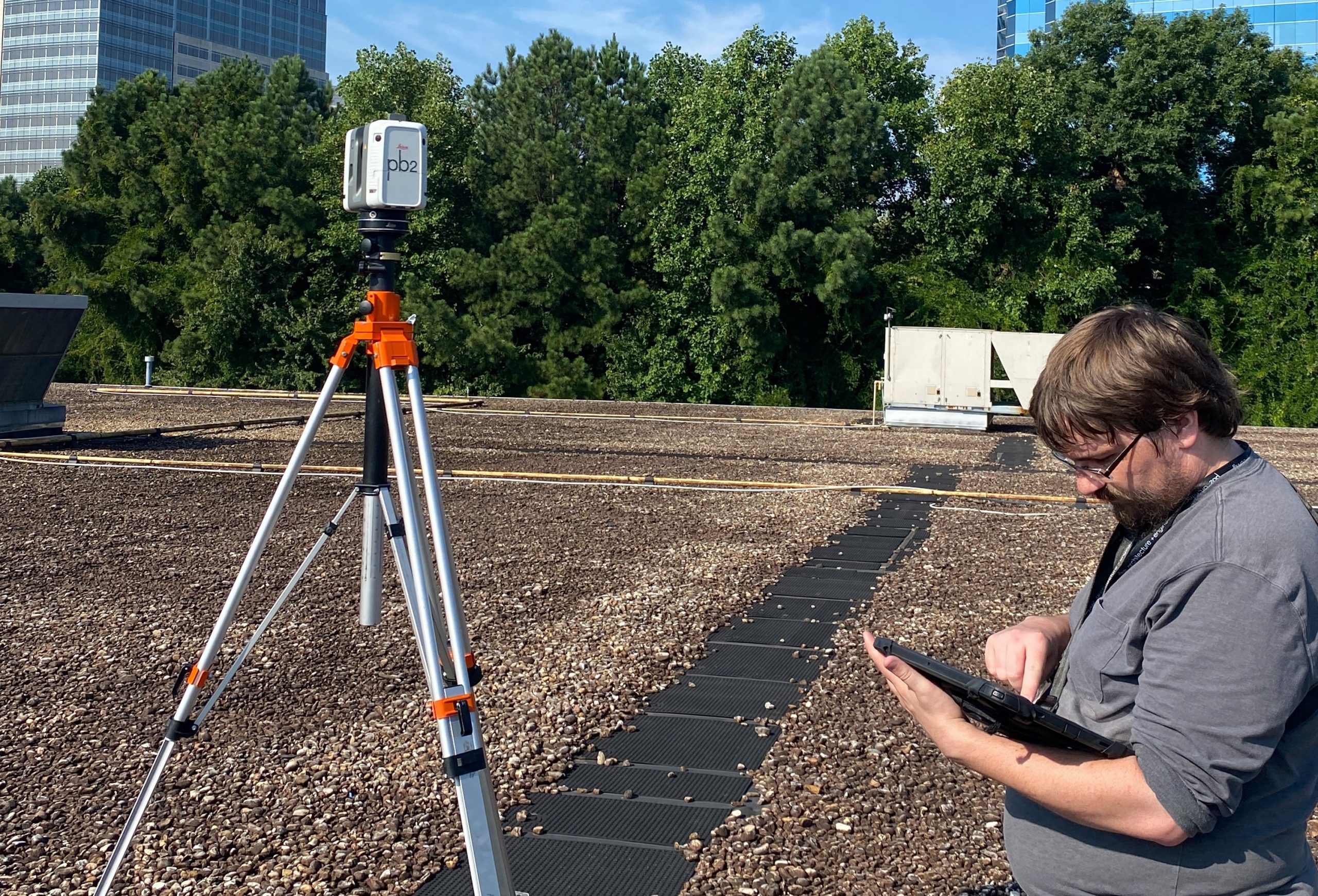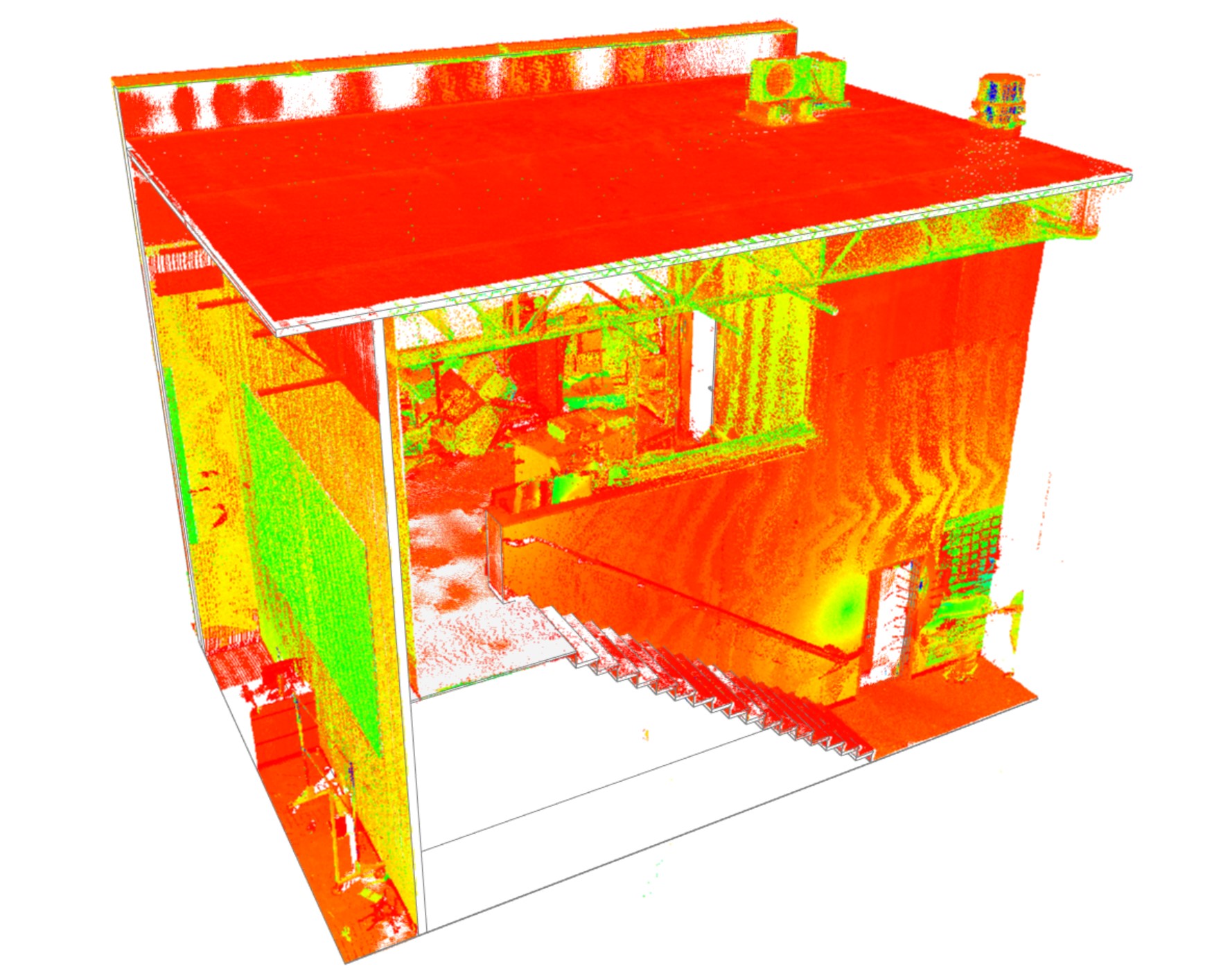


pb2 provides laser scanning of existing buildings, spaces, and areas, nationwide. The laser scan of an existing building will accurately document as-built conditions and provide a measurable point cloud that can be integrated into a BIM environment. During new Construction, laser scanning can capture milestone components of the building, space or area and document their location for use in accurate record documents. Laser scanning is the first step in the process of converting the reality in the field into a digital model. The information gathered during the scanning process is used to create 2D and/or 3D Revit Models or AutoCAD to document the as-built conditions.
pb2 has scanning equipment that can address a variety of conditions, with units that provide fast, accurate results with a high level of detail for any size space, or building, including:


